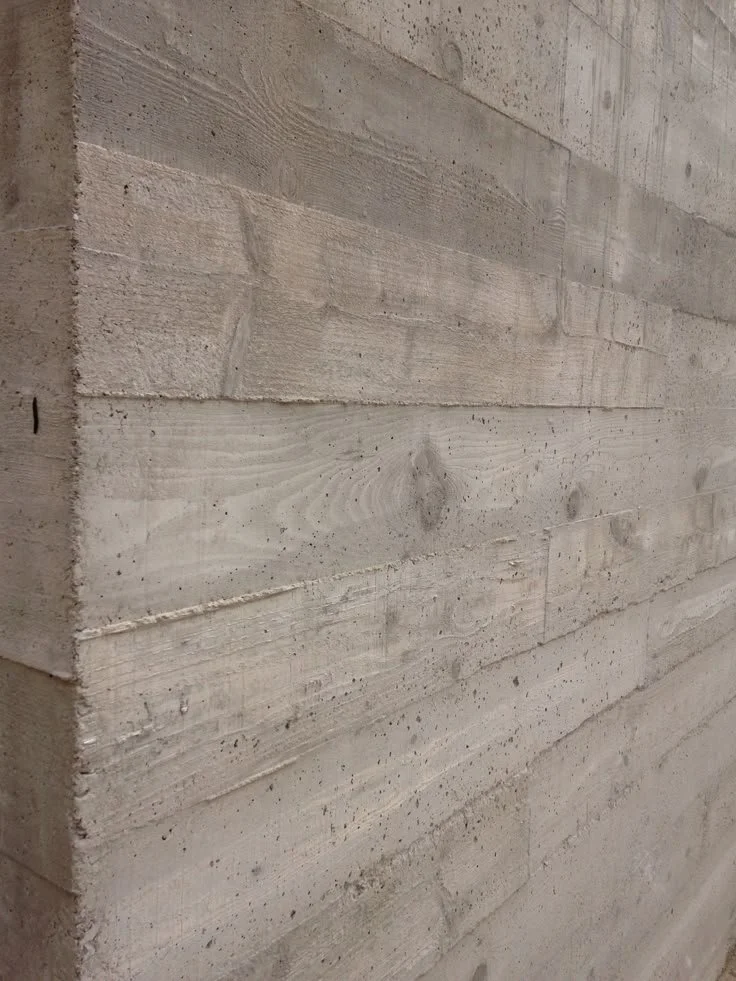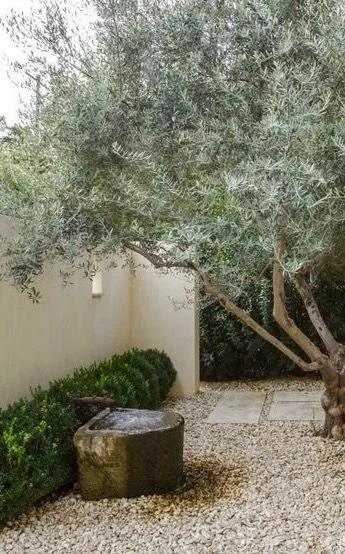PACIFIC PALISADES
This thoughtfully designed home by Backen & Backen embodies purposeful simplicity, crafted for those who value intention over excess. It emphasizes comfort over pretention, creating a welcoming and serene atmosphere. Designed for a community deeply impacted by the recent wildfires, this new residence stands as a tribute to courage and renewal. Carefully planned with elegance and warmth, it is a sanctuary where new memories are made, and a fresh chapter begins. This single-family home honors the past while embracing the future through a harmonious integration of fire resilience and features that support well-being. It offers a balanced approach to sustainability and livability, ensuring a durable and adaptable haven for generations to come. A key element in the design’s long-term vision is the single-story layout, which will not only provide ease of living but also allow a family to comfortably enjoy the home through all stages of life. Designed to optimize comfort and create an inviting atmosphere, this home emphasizes natural light, cross ventilation, and the use of durable, fire-hardened materials. Inside, an open and inviting layout is made up of thoughtfully scaled spaces that cultivate a sense of ease and belonging. Central to the design is the residents’ connection to the outdoors. Expansive doors frame tranquil outdoor spaces, allowing sunlight to flood in from the gardens and seamlessly blend the interiors with nature. Clean lines, warm finishes, and robust materials echo a spirit of endurance and strength. Recognizing the region’s fire history, the design prioritizes fire-resistant elements such as a standing seam metal roof, plaster walls, aluminum doors and windows, concrete accents, and native, fire-resilient landscaping. These choices enhance the home’s resilience while maintaining aesthetic harmony, ensuring safety without sacrificing beauty. For a community that has faced inconceivable loss and heartbreak, this home by Backen & Backen represents more than just a structure, it is a symbol of hope. It is a peaceful retreat that embodies fortitude, regeneration, and a deep connection to the natural surroundings.
Volumes
Indoor Living Through the Outdoors
Glazing Portals Connecting to Land
FIRE RESILIANT MATERIALTY
STANDING SEAM METAL ROOF
Class A, Fire Resistive Standing Seam Metal Roof System, along with fire rated waterproofing and overall assembly.
PLASTER
Plaster is a cement-based exterior finish that provides fire resistive qualities due to its non-combustible nature and ability to insulate structures from heat, helping to slow the spread of fire.
BOARD FORM CONCRETE ACCENTS
Concrete is a durable material known for its excellent fire resistive qualities, as it is inherently non-combustible and can withstand high temperatures without losing structural integrity.
ALUMINUM DOORS & WINDOWS
Aluminum windows and doors, featuring tempered glass for enhanced strength and heat resistance, offer improved fire resistive qualities; however, upgrading to a combination temperted+laminated glass is essential for added security and protection against breakage, as it holds together upon impact and reduces the risk of shattering during a fire.
FIBER CEMENT SIDING
Upgrade:
Fiber cement siding is a durable building material known for its fire resistive qualities, as it is non-combustible and can withstand high temperatures, providing enhanced protection against fire hazards for structures.
GRAVEL, STONE & FIRE RESILIENT LANDSCAPING
Gravel, stone, and fire-resistive plant life provide an effective firebreak as they are non-combustible materials that help to reduce fire spread, while strategically selected fire resistant plants can withstand high temperatures and minimize flammability, enhancing overall landscape safety.
FIRE RESILIANT DESIGN FEATURES
Tight eaves are designed to limit the opportunity for embers to become trapped underneath the roof overhang, which can significantly reduce the risk of ignition during a wildfire. By minimizing concealed spaces where embers can accumulate and smolder, tight eaves enhance the fire resilience of a structure, protecting it from potential ignition sources.
EAVES:
Stainless steel mesh combined with intumescent honeycomb technology, new technology, allowing for efficient airflow while providing exceptional ember resistance. When exposed to high temperatures, the honeycomb material expands to seal the vent, effectively creating an active firewall that protects your attic from potential ignition sources.
Upgrade Option:
For heightened fire resilience, consider upgrading to a mechanically vented attic system. This approach not only improves airflow but also actively manages tempera-tures, reducing the risk of heat build-up and offering an additional layer of protection against embers and flames, helping to promote the safety of your home in the event of a wildfire.
ATTIC VENTILATION:
Defensible space is crucial for protecting homes from wildfires, as it creates a buffer zone that helps to slow or stop the spread of flames and embers. The first 0-5 feet around the house should be kept completely free of any flammable items, including plants, mulch, and debris, to create a clear and safe zone that minimizes the risk of ignition from direct flame contact or radiant heat. The 5-10 foot zone is made up of hardscape, rock gardens, low growing & well irrigated groundcovers w/ low foliage volume. Within the 10-50 foot zone, trees must be kept free of ladder fuels within 10’ of the drip line. The selection of native, fire resistive & moisture retaining plant species must all be regularly maintained.
DEFENSIBLE SPACE:
OTHER DESIGN FEATURES:
Fire Resistant Sheathing:
Sheathing combines flame-spread and burn-through resistance in applications that meet building code requirements for fire-resistant construction
Upgrade Option - Exterior Fire Suppression Systems:
Exterior fire suppression systems, such as sprinklers or misting systems, provide an effective line of defense against approaching wildfires by dousing embers and flames that may threaten a structure. By maintaining a protective barrier of moisture around the home, these systems can significantly reduce the risk of ignition and enhance the overall fire resilience of the property.
Non-Combustible Fencing & Gates:
Using fences or gates made from non-combustible materials is essential for eliminating fire ladders as they create a barrier that reduces the likelihood of fire spreading to and from the property.
Fire Resistant Wall Insulation:
Rockwool Stonewool insulation provides superior fire resilience due to its non-com-bustible properties, with a high melting point that helps to prevent flames from pen-etrating the walls of a structure. In addition to offering excellent thermal and acous-tic performance, this insulation acts as a fire barrier, slowing the spread of heat and smoke, which enhances overall safety during a fire event.
Upgrade Option - Power Backup Generators:
A power generator is essential for maintaining fire resilience, as it ensures that critical systems remain operational during outages caused by wildfires or other emergencies. With a reliable power source, homeowners can access automatic garage doors and gates for safe evacuation and access to emergency services, while also ensuring that exterior sprinklers and fire suppression systems function effectively to protect the property from embers and flames.`
COLOR PALETTES
PARCEL INFORMATION: PACIFIC PALISADES
PROJECT DATA:
Site Address: 1037 N. Iliff Street (PACIFIC PALISADES)
Lot Area: 6,500 SF (50’ x 130’)
Zoned: R1-V1
Maximum Envelope Height: 33’ Max. for Varied Roofs
Setback Requirements:
Front Yard: 25’
Rear Yard: 15’
Side Yards: 5’ (7’ Max.)
Parking Requirements: 2 Covered Parking Spaces
Lot Coverage: 48% of Lot (3,120 SF)
Lot Coverage Provided:
Option A, B & C : 2,712 SF < 2,925 SF
Building Area:
Max. Allowable RFA = 63% = 4, 095 SF
Max. Allowable Floor Area Per PPCL HOA = 60% = 3,900 SF
Provided RFA- Option A, B, C:
2,530 SF Floor Area + 26 SF Covered Above – 200 SF Front Garage Exemption
TOTAL = 2,356 SF












